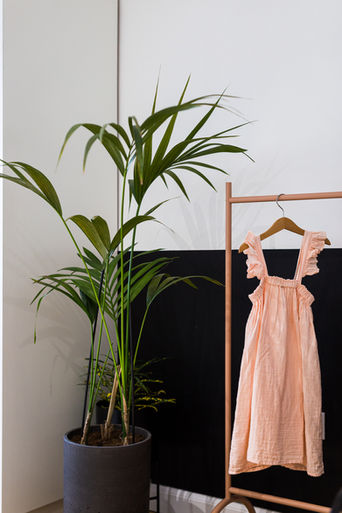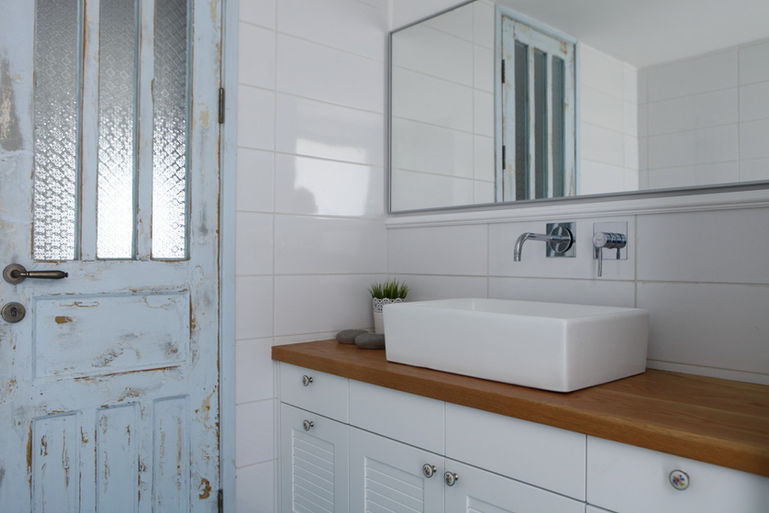RESIDENTIAL
- 140 square meters+ 250 sq meters Garden.
Design for a young family with two children and another one on the way.
We learned how the family conducts its daily life, and what the needs are in the developing family unit with an emphasis on shared entertainment and hospitality spaces.
Of course, the individual spaces of each member of the house were not neglected either. The parents' suite received special treatment and became a warm and cozy space to stay in, one that is pleasant to wake up in the morning and also end the day in.
We used a warm color palette while taking into account that the mobile elements in the house will change along with the growth and needs of the family, so we kept a clean line that will allow more content to be cast in the future.
AR. GARDEN FLAT | HERZLIYA
CP APT. CLAY 18 | TEL AVIV
- 100 square meters, including a balcony.
An example apartment project forced us to get out of the box and plan under time and budget constraints while reflecting the potential of the space for purchase and emphasizing its uniqueness.
this building has two completely different entrance facades- one facing the bustling Namir Street, while the other facing the quiet pastoral Clay Street.
The design reflect the peace & quiet which surrounds it. We chose white metals and carpentry for the living room and kitchen in order to ventilate the space and create a wide feeling for a relatively small space. At the same time, in order to emphasize the bustling and Tel- Avivian life that takes place beyond the walls of the apartment, we combined bright and saturated colors like a sofa in terracotta, a green wall and plants that bring life and cheerfulness.
ST PENTHOUSE-
THE GREEN BLVD | AZUR
- 100mr penthouse, with a 50mr roof top balcony.
Sample apartment in the Sharon Towers project, The Green Avenue, Azur.
The project is designed to attract a family that is looking for and appreciating space, quality and design. The goal set by the marketers was to design an apartment with wide spaces, clean design and a luxurious look.
The kitchen, living room and dining area are open and look at each other, an element that gives a space sense , diverse perspectives and allows a comfortable transition between functions.
The colorfulness matches the clean design of the entire apartment, and is characterized by combinations of white, graphite and oak. To create interest and break the monochromaticity, a green sofa and a light leather armchair were set up in the living room, as well as works of art that also add touches of color.
DY APT. MOZKIN BLVD | TEL AVIV
- The area of the apartment is 100 square meters, including a balcony.
Our customers wished to adapt the apartment space to the family's needs. As a hospitality enthusiast, a spacious living space with open kitchen and dining area, sun terrace, master bedroom (preferably with en-suite bathroom), a children's room with a future 2-bedroom option, and a comfortable work space for home work are sought.
The occupants asked for a modern and simple style design, while maintaining durable and functional materials.
We used monochromatic, up to date color palette was combined with a natural oak floor
As a backdrop for rich, colorful furniture that expresses the unique style of homeowners who love up-to-date design and style.
MD PENTHOUSE- BNEI EPHRAIM
| TEL AVIV
-140 square meters + 100 square meters
of two roof balconies (east and west).
The office's favorite project which is full of creativity and design- penthouse BNEI EPHRAIM, in Tel Aviv.
As enthusiastic hosters, our customers wished for comfortable home in&outdoor, accessible and welcoming for children and pets.They purchased the fifth floor penthouse in Hadar Yosef in the Tel Aviv penthouse, which was added as part of the TAMA building for the 1960s.As they stated in our first meeting, "It's a home for living", so already in the initial design, we defined a number of desirable bedrooms / accommodations, many storage spaces to fit the family's needs in the future. As design enthusiasts, they wanted to reflect their personal style that we sharpened during the design process with many inspirations we drew on to get a desired color & material palette.
Our design based on colorful pallet of materials and resistant fabrics carefully searching for balance of functionality&aesthetic as well.
LZ PENTHOUSE | JAFFA
- 100mr penthouse, with a 50mr roof top balcony.
The focus of the current renovation was the top floor, designed solely for the comfort of her guests, in the future she intends to add a staircase to connect it to her apartment.
Situated in a unique urban location in the northern part of Jaffa, this apartment enjoys triple sided ventilation and a large balcony with panoramic views overlooking the sea, Old Jaffa and the ever changing skyline of Tel-Aviv.
We wished to incorporate her love for art ,her unique collection of Michail Grobman paintings and her vintage collection originating from the local flea market in the design. To achieve that we designed a contemporary space and chose a monochromatic color palette that provides a clean background for the eclectic and vibrant collections of art and furniture.
TG APT. | TEL-AVIV
-75 mr, with a 12mr balcony
An urban and modern apartment for a stylish single lady, who recently discovered her love for contemporary design. Her apartment was previously designed in a rustic-country atmosphere and she wished to restyle the space in order to adjust it to her current style and needs.
Our main challenge was to rearrange her apartment to include newly purchased items while keeping the majority of her existing furniture and items, and to upgrade the surrounding atmosphere accordingly. To do so we chose a monochromatic color palette inspired by Scandinavian design style and combined it with her existing colorful vintage pieces to create a laid back and effortless look. We wished to create a spacious living space for entertaining and a dreamy bedroom suite for our Tel Avivian Fashionista client, to achieve this we utilized a spare room to enlarge the living room and create a walk in closet.
AY APT. | TEL-AVIV
- 104 mr, with a 12mr balcony.
This eclectic apartment was designed for a young couple and their two children, and inspired by its unique location - on the border between the historic city of Jaffa and the energized and vibrant Tel Aviv. The design embraced these different characteristics to create a unique space that embodies both areas of the city for a mix&match urban vibe. Authentic and local elements such as oriental Mashrabiya, painted tiles, antique doors and other vintage objects were chosen alongside grey floor tiles with a concrete like texture, exposed concrete wall, aluminium coverings in the kitchen and colorful contemporary furniture.
LR DUPLEX | TEL AVIV
- New building, 120 m (ground floor) + 40 m (English courtyard) + 50m yard
Photography // Dror Sithacol
Clients // Young family 2+2
Special requests // she asked for country style/he wished for contemporary design
Concept idea // the apartment is located in a new residential complex placed in a unique historical environment, which lead our design to preserve the special country atmosphere keeping it updated with the influences of a modern city. This urban villa was planned as an open-plan to maximize light exposure & flowing of the surrounding nature. In our search for balance between @her country style @his modern style wishes, we chose to combine a white "bulthaup" contemporary kitchen with a heavy wood dining area, colourful living zone with customized niche library settling, vintage lamps & fun beside modern spotlights.




































































































































