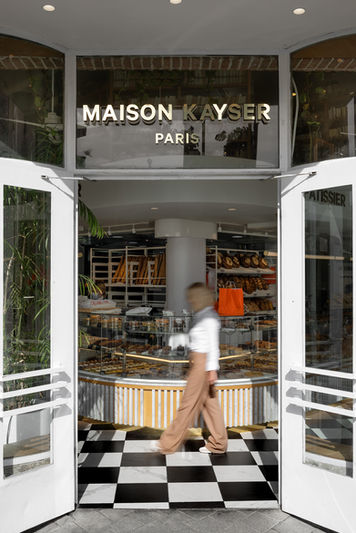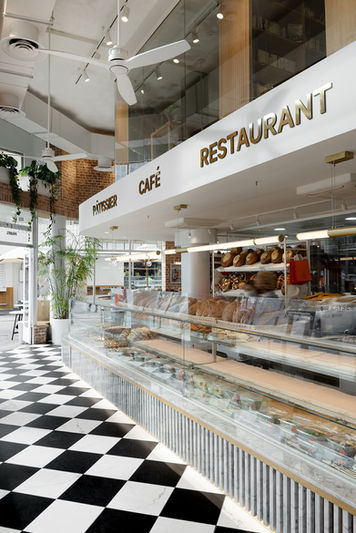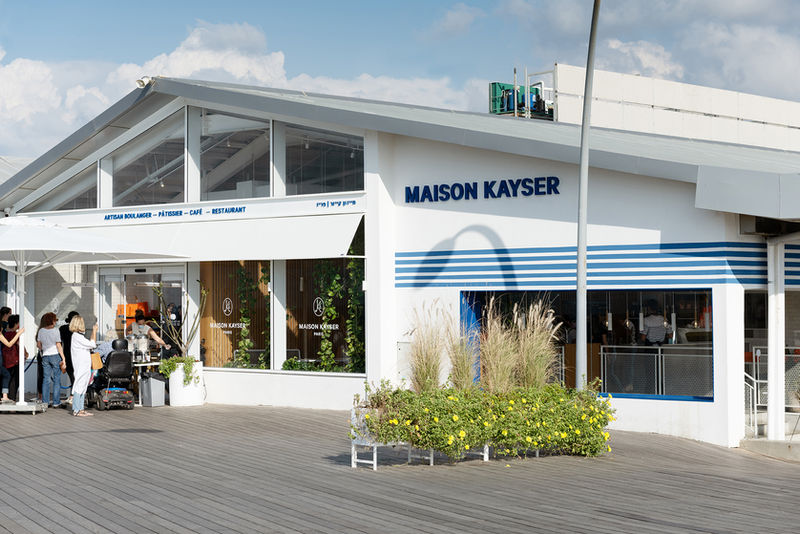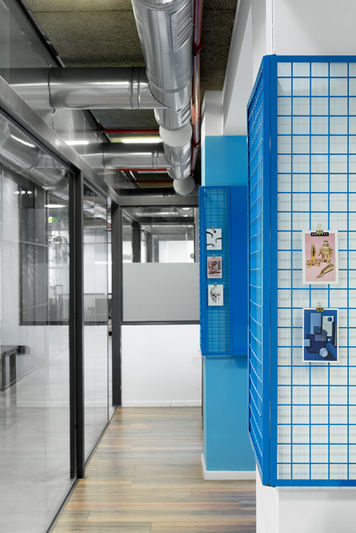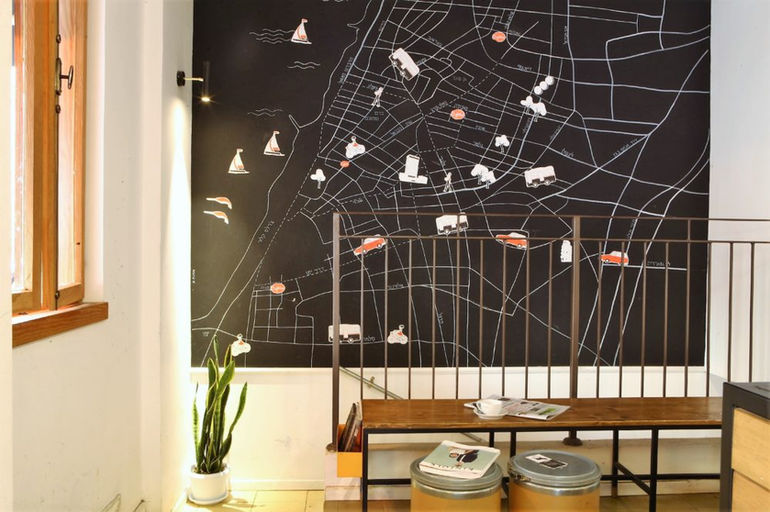COMMERCIAL & PUBLIC
MAISON KAYSER
ROTHSCHILD Blvd. TEL AVIV
Planned and designed by GoldA arch & design
collaborated with PEC ITALY - Arch. Simone Frantulli.
A second branch of "Mason Kaiser" in Israel.
This time challenge accepted in Bauhaus building from the 1920s located in Rothschild Square- the heart of Tel Aviv.
The uniqueness of the building and its surroundings lead us to a design language with classic and European touches.
And the result is right in front of you!
Proud to present- Mayson Kaiser patisserie • boulangerie Rothschild Blvd. Tel Aviv
MAISON KAYSER
PORT TEL AVIV
Planned and designed by GoldA arch&design
collaborated with PEC ITALY - Arch.Simone Frantulli
600 sq m.
The first branch of Maison Kayser in Israel,
Bolognese patisserie and Factory.
Our design takes place in an industrial hangar with Bare steel constructions, Sloping wooden roof 6 meters high with a western view to the Mediterranean sea.
We decided to create a visual connection between the factory and the customers and on the other hand let bakers inside the factory enjoy the natural light and sea view.
Therefore, a transparent front was designed between the baking space and the sales area that gives us a sneak peek into the baking space.
The design concept focused on preserving the unique character of the building while exposing construction, combining a cast concrete floor and using a light color palette.
The inspiration came from the port environment with shades of white, light blue and blue that are reflected in the terrazzo covering, seating surfaces and tables.
The entire space, including the exposed elements in the ceiling has been painted in white so they can be used as a neutral background for the bakery’s products and the branding, which stands out in the orange color.
WAZIMO MEDIA
Shlomo Ibn Gavirol st. 166, TEL AVIV
Office design project, 450sq m.
in 'beit walla', Tel Aviv.
BROOKLYN PIZZERIA|
KING GEORGE st. 88, TEL AVIV
This project is the second branch of the legendary Brooklyn Pizzeria, located on King George Street in Tel Aviv.
Our design takes inspiration from the street and sports culture of the 1970s in America, and American pop art, characterized by a base color palette (red / blue and yellow) and simple geometric shapes.
The central seating area has been designed as a tribune which offers informal seating and allows street views. Special emphasis is given to the selection of natural and "simple" materials, so we exposed beams and concrete pillars, the walls of the building built of silicate bricks and painted in white and neutral as a backdrop for the colored cladding, which highlights the geometric game in space. the floor is also made of natural concrete, on which epoxy color strips are characteristic of various sports fields.
The walls are decorated with paintings by the artist Edgar Raphael, who continued the colorful pop-up color to complete the street "atmosphere" we designed.
BROOKLYN PIZZERIA |
DIZENGOFF ST.| TEL AVIV
This project was planned for a new brand of American style Pizza place is placed in one of the busiest streets of Tel Aviv, with many shops, restaurants and bars. The client wished to stand out in the long commercial street, where the majority of the buildings look very similar. In order to draw the pedestrians attention, we designed a dynamic facade with windows that lift up and open to create a three dimensional shape and to extend the connection between the street and the interior space. We chose a yellow color that will pop in the atmosphere of the urban street, inspired by the famous New York taxis and the Tel Aviv service cabs.
MANIV OFFICES|
SARONA| TEL-AVIV
This project is a collaboration with interior designer Mickey Slonim.
The challenge we faced in this project, was to pour the company's content into a given structure with strict preservation settings, with the planning approach different than usual - from the micro to the macro
Thinking about details, highlighting existing elements and preserving existing ones with current touches.
The workflow was to layout the color palette, elements and decorations in the space and translate them into an innovative and complementary design language to create an overall experience. The selected palette was characterized by dark colors (blue / dark gray) to emphasize the existing elements and to create the contrast between the exterior and the interior.
CAFELIX | LEVINSKY MARKET |
TEL-AVIV
This project is the second brunch for CAFELIX client. It is situated in the lively and colorful neighbourhood of Florentine in the south area of Tel Aviv, this branch of a local fresh coffee brand was designed to capture the unique vibe and atmosphere of the neighborhood. The building was originally built in the 1930’s, the interior was completely renovated for this project in order to create a contemporary space that engages with the urban and vibrant Levinsky Market that surrounds it. To capture the local history and authenticity of the market, we started by exposing the original brick wall and covered the floor with 1930’s style geometric painted tiles.
The market is known for its smells, colors and textures, therefore we wished to add vivid colors to the design using bright colored lighting fixtures, shelving units and furniture. Those combined with a dramatic black metal staircase, create a cosmopolitan and eclectic atmosphere and emphasizes the combination of the contemporary and the authentic styles.
CAFELIX | HAAVODA | TEL-AVIV
Clients // Cafelix – Fresh Roasted Coffee brand
Condition // situated in renovated Bauhaus building (early 40’s) // total renovation
Concept idea // this coffee branch, located in the centre of Tel Aviv as a part of global coffee culture city, yet situated in a Bauhaus building characterised with unique elements such as ^ high ceilings^wooden blinds^surround balcony, lead us to emphasize the contrast of preservation beside new contemporary design.




